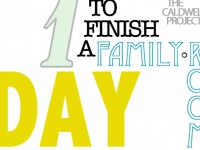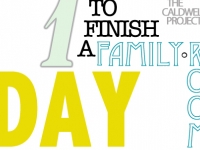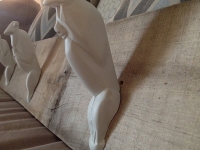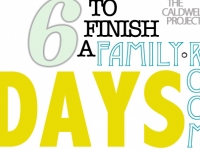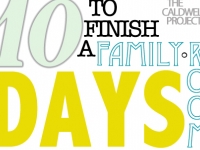Here is what my family room looked like before our big remodel. It was extremely closed off from the rest of the house due to the laundry "room" smack dab in the middle of the walkway. Craziness right?! Most people who came into our house never even knew this room was here. You had to be looking for it to see it. One 3' opening was the only entry into this dark and dated space.


Our original intentions were to keep the built-ins around the fireplace. Unfortunately all of our media "components" were just too darn deep to fit in the teensy 12" shelves. So they had to go and get replaced with something else (which you'll see later in the post). The first thing to go was the AWFUL, space hoarding, laundry room. Ahhhh, that's better. Hey look! there's a room back there!

Okay, quick photo run of how we went from then to now! AAAnd GO! Paneling down. Yep, that's right, the paneling that was underneath the wallpaper, with no drywall to be seen under any of it. YIKES!

New insulation in!

Up with the drywall! (Hey there Mr.Couper!)

Drywall done! Start the paint, now, now, NOW! (In my head this is all being said in a very drill sergeant esque way, lol.)

Get down, floors, down!

Now for the lovely, media component accommodating, built-ins! Woo hoo! I loved this part :). Thanks Dave w/Dart Construction!

And that's how we arrived here...

and here...

and here!

So there is my blank canvas awaiting some fun! Lots of ideas are in the works. Can't wait to show you the first one! Check out all the other 31 Dayers on The Nester. Over 1,000 to choose from!

Tags
- Facebook Like
- Google Plus One

- Log in to post comments

